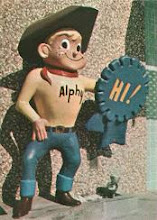
Through the 1960’s, Safeway continued to pursue Chairman Robert Magowan’s oft-expressed objective of maintaining an aggressive store building and modernization program. During this period, usually 60 percent or more of Safeway’s stores were under ten years old - no mean achievement for a chain of that size. The comparatively tiny, white-painted Safeway stores of the 30’s and 40’s were an all-but-distant memory. A great many of the distinctive pyloned stores that had replaced them in the early and mid-50’s were themselves radically remodeled and expanded or replaced altogether by modern, much larger stores, often on the same site. Even though Safeway’s overall U.S. store count dropped by roughly 10 percent through the sixties, the chain’s overall square footage greatly increased, a trend shared with several other major supermarket chains.
Safeway utilized a number of architectural styles throughout the sixties, the first versions of many of them having “premiered” in 1959 or so. The most notable of these styles can conveniently be called the “Marina Family” of designs, after the company’s signature “Marina Safeway”, which opened in San Francisco in 1959. Although most (but certainly not all) subsequent marina-type stores were less elaborate than this first store, with its mosaics and four-foot wide louvered sunshades, the influence is obvious. The marina style generally consisted of a curved roofline and glass across most of the storefront except for a small section on the sides, which were usually finished in stone, wood or mosaic tile and most often sported the red and white round “S” Safeway logo. There were several basic variations of the marina theme (hence the “family” designation), which are most easily distinguished by the curvature of the roofline.
Many Safeway stores featured a low-slung peaked roof that Progressive Grocer magazine generically termed a “ranch-type design”.
The company also designed a wide variety of stores to meet local architectural standards, and this practice yielded many interesting designs – “Colonial Williamsburg” style buildings, rustic western-style exteriors, stores sporting historical murals of local significance (this category also included some of the marina-style buildings) and other one-of-a-kind designs intended to blend in with adjacent shopping centers. To be sure, however, many shopping centers of the era were content to present a “mix-n-match” appearance.
Then, there were stores that by Safeway standards were of very conventional design, with flat roofs and a minimum of architectural frills. Even these stores, in my opinion, had a classy, understated look that clearly identified them with Safeway.
As far as their overall business was concerned, the 1960’s saw a continuation of Safeway’s remarkable growth, the entrance into some new markets and exit from others. In 1960, Safeway opened its first store in Alaska, and in 1963, they reentered Hawaii after a 29-year absence with a new store in Honolulu. In 1961, the company ended its 20-year long presence in the underperforming New York-New Jersey market with the sale of around 160 area supermarkets to First National Stores. Magowan stated that the company’s intention was to use the funds from the First National transaction to build additional stores in the West, “where growth is assured”, as he was quoted in Time Magazine. The early sixties also saw Safeway’s entry into the UK, West Germany and Australia, all initially by acquisition of existing local chains. Many of these early European and Australian Safeways are very charming in that they were converted from existing, sometimes very old stores in picturesque old-world street settings. The stores that Safeway would build in those areas in the coming years often closely resembled their American and Canadian counterparts which were, of course, also charming.
The following stores are pictured, top to bottom: A 1963 Marina-style store with historical murals in Ashland, Oregon honoring a famous local Shakespearean theatre, another Marina-style from Honolulu, also from 1963 (the first Hawaiian Safeway in nearly three decades) , a "ranch-style" store in Alamo, CA from 1968, a Colonial-style from Richmond, VA in 1959, a unique design featuring historical murals in Santa Barbara from '59 as well (now a Vons and still looking good at 34 W. Victoria St in SB, thanks for the tip, Ed!), another '59 shot, this one a shopping center special in Independence, Missouri, an unusual design from in a 1965 Oakland location (which was actually a newly renovated 1950's era store) and a conventional flat-roofed store in Edmonton, Alberta, Canada from 1968.
 Authoritative 1950's-style announcer voice: "Remember this, folks! When better markets are built, Acme Men will build them! Just look at these Acme Men...Men of foresight...Men of ingenuity...Men of zeal!"*
Authoritative 1950's-style announcer voice: "Remember this, folks! When better markets are built, Acme Men will build them! Just look at these Acme Men...Men of foresight...Men of ingenuity...Men of zeal!"*
































